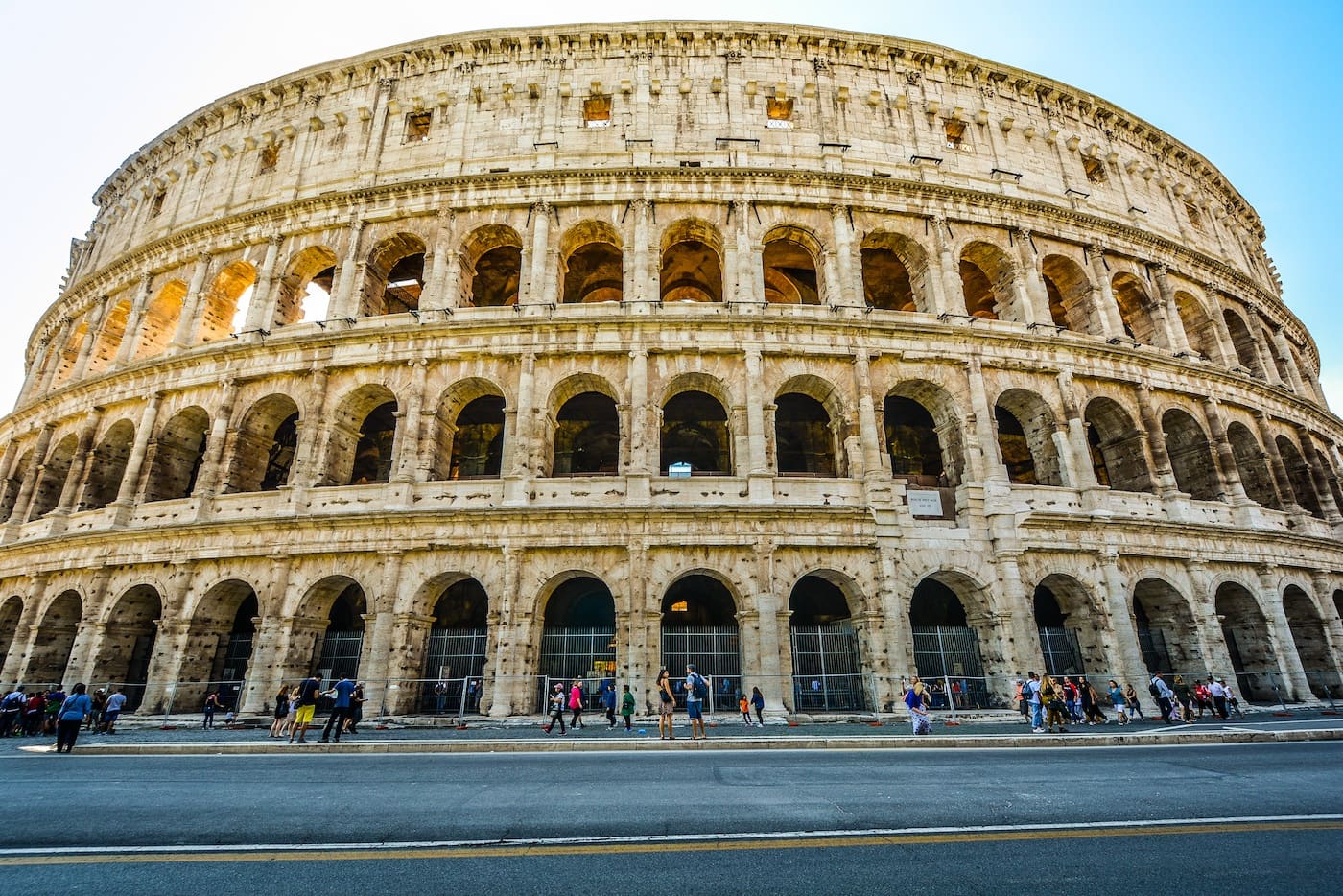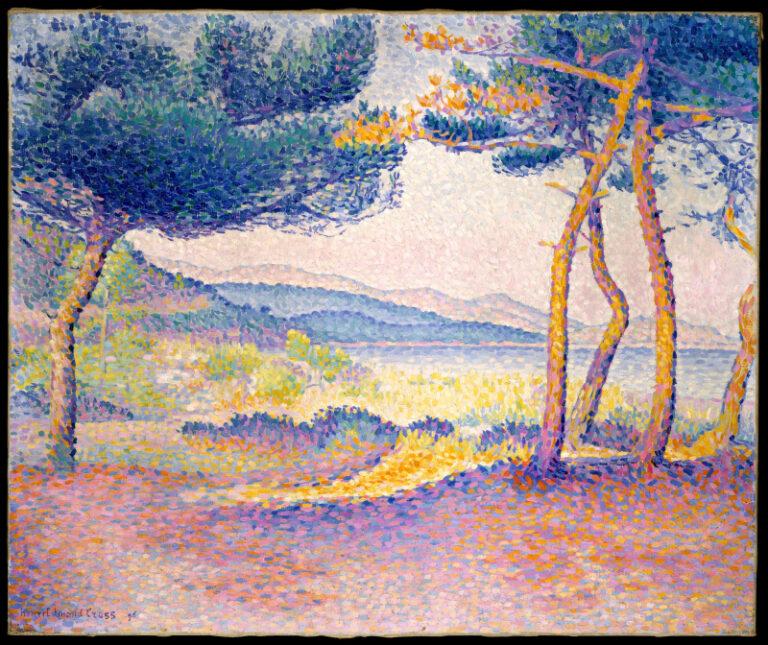Whether you have travelled abroad, seen the news, or simply looked at images of towns and cities across the world, you’ll have noticed how the buildings differ in multiple ways. But look closely, and you’ll see a resemblance to some of the styles, and an influence of others. Here we’ll break down 14 architectural styles from the ancients to the 19th Century, and from around the world. Leaving you with a new love for building design.
Want to skip ahead? No problem:
Neolithic
Ancient Egypt
Mesoamerica
Classical
Ancient Chinese
Byzantine
Islamic Architecture
Romanesque
Gothic
Renaissance
Baroque
Neoclassical
Neo-Gothic
Beaux-Arts
Neolithic 10,000 – 2000 BCE
Early civilisations built their homes, shelters for food, and places of worship, using the natural resources around them. As such, many were built using mud, fur skins, animal bones, timber and carved stones. This means there are few surviving examples of their architecture. Although the bases, and structures, made of carved/layered stones have stood the test of time, and through archaeological digs; the imprinted layout of villages and their dwellings can be found in the soil.
There is a huge diversity in neolithic structures due to various environmental conditions, and resources. However, neolithic finds have regularly been of geometric design such as stone circles and spiral burial chambers.
Examples of its architecture can be found worldwide, with some of the best examples being seen in Northern Europe, where stone materials were commonly used.

Stonehenge (Wiltshire, UK). Image is courtesy of Robert Koorenny (Unsplash)

Skara Brae (Orkney, UK). Image is courtesy of Leon Wilhelm/Shutterstock.com
Ancient-Egypt 3150 BCE – 400 CE
Commonly associated with the pyramids, the architecture of ancient Egypt’s temples and tombs were built using granite and limestone; cut to precision and placed in a location of astronomical importance. Meanwhile walls, fortresses, dwellings and even palaces, were built using sun-baked mud, and as such have not survived over the years.
A beautiful feature not typically known about Egyptian architecture, is that its columns were often carved to resemble local palms and other plant life. This attention to detail can also be seen in the decoration of hieroglyphics and carvings.
The surviving architecture of ancient Egypt is commonly associated as being grand in size, both in its buildings and in the carved gods and pharaohs that were being honoured.

Ancient Egypt, Columns. Image is courtesy of DEZALB from Pixabay

The Pyramids (Giza, Cairo, Egypt). Image is courtesy of Martin Widenka (Unsplash)

Abu Simbel Temple (Aswan Governorate, Egypt). Image is courtesy of AussieActive (Unsplash)
Mesoamerica 2000 BCE – 1519 CE
Includes the architecture of indigenous populations from Mexico down to Central America before the Spanish invasion.
The monumental designs of Mesoamerica are usually pyramidal mounds of earth covered in stone. Its great cities influenced by religious and mythological beliefs, and in particular astronomy. The stone structures of the cities often being carved with iconography and writings, with gods, great leaders and animals used as decoration.

Pyramid of the Sun (San Juan Teotihuacán, Mexico). Image is courtesy of Jeremy Lishner (Unsplash)

Quetzalcóatl (San Juan Teotihuacán, Mexico). Image is courtesy of Mr Adonai from Pixabay
Classical 900 BCE – 400 CE
Referencing ancient Greece and Rome in its construction; with high-precision mathematics and geometry. Its architecture being most notably recognised for its large and symmetrical design, while the purpose and styles of the buildings vary from villas, temples to public spaces such as amphitheatres, stadiums and bathhouses etc.
The first thing that probably comes to mind with classical architecture is its grand columns. In Greek architecture there are three defined types: Doric; a plain unadorned column, Ionic; which has a scroll-design at the top, and Corinthian; which typically features decorative leaves. Roman architecture amended and built on these Greek designs, with its Tuscan column being similar to the Doric but with the addition of a rounded plain top, whilst being the only column not to be ribbed, while the Composite is a more ornate design that combines the scroll top of the Ionic with the Corinthian leaves/flowers.
Roman architecture also advanced engineering techniques from creating concrete, to building vaults, arches and domes.
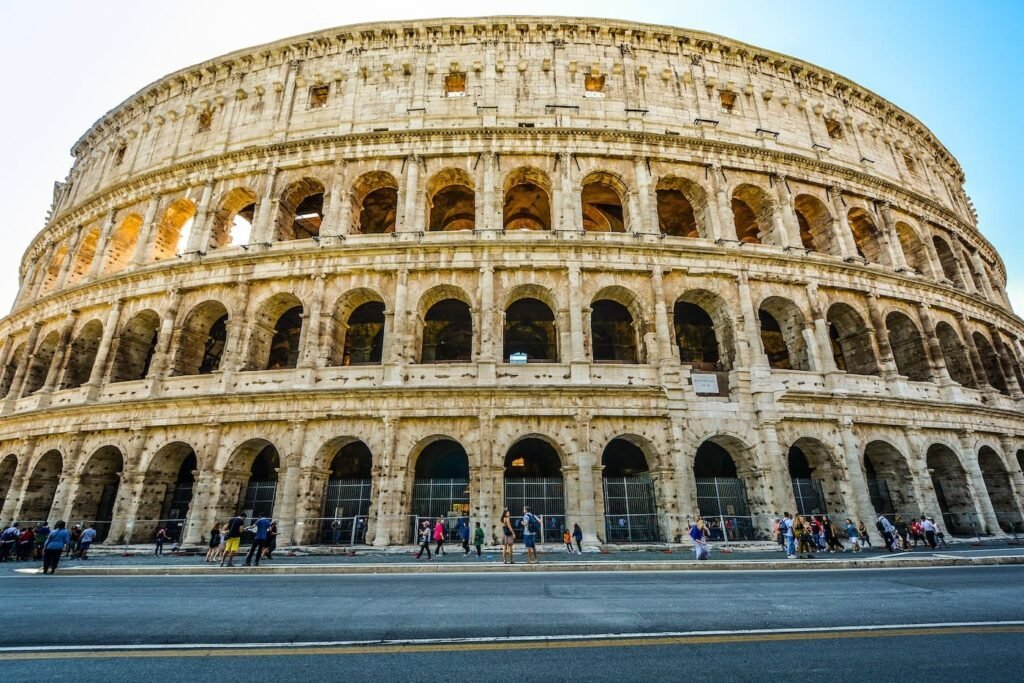 Colosseum (Rome, Italy)
Colosseum (Rome, Italy)

The Parthenon (Athens, Greece). Image is courtesy of Javier Quiroga (Unsplash)
Ancient Chinese 700 BCE – 1600 CE
Prime examples of ancient Chinese architecture can best be seen in the structure of its palaces and temples. Constructed using timber with a tiled roof and upwards-sloping ends, that were occasionally glazed in yellow. It was also set on flattened earth with tiles or stones lying underneath.
Clear geometric patterns, and bilateral symmetry (i.e. the building can be divided into equal sections) can be seen in the architecture of this time. In addition to its exposed timber beams, and in the case of a courtyard, a symmetrical design. There’s also a high amount of painted decoration, usually in the form of flowers and its carvings.
Other features include raised pavilions, and wooden columns; with the walls in higher-class designs often not being load bearing.
Influences of ancient Chinese architecture can also be seen in Vietnam, Thailand, Korea and Japan.

The Forbidden City (Beijing, China). Image is courtesy of __ drz __ (Unsplash)

Close-Up of The Forbidden City (Beijing, China). Image is courtesy of Jason An (Unsplash)

Yuantong Temple (Kunming, China). happystock/Shutterstock.com
Byzantine 330 BCE – 1453 CE
Named for the change in architecture brought on by the moving of the Roman Empire’s capital; Rome to Byzantine (now known as Istanbul). Although it’s also argued that the Roman Empire had two capitals; Rome for the West and Byzantine for the East.
However, the move to Byzantine by Emperor Justinian stimulated a new growth in architecture, one which built upon the previous classical design, but with more elaborateness. A strong image within Byzantine architecture is its churches; with domed roofs and a floor design of a cross – which symbolised Jesus’s cross – while the dome was placed in the middle of the four intersecting points.
Bricks were also used in Byzantine architecture instead of concrete, along with detailed mosaics, inlaid stones and marble columns, with the interior becoming more decorative than previous builds.

Hagia Sophia (Istanbul, Turkey). Image is courtesy of Adli Wahid (Unsplash)
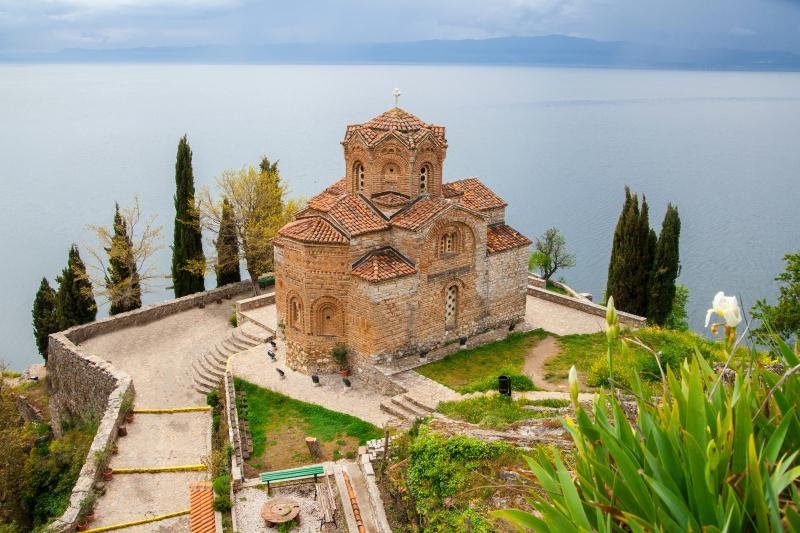
Church of St. Jovan at Kaneo (Ohrid, Macedonia). Image is courtesy of Chingiz Tibei (Unsplash)
Islamic Architecture 700 CE –
Formed of several styles, Islamic architecture has been built for centuries and across a number of countries: Morocco, Egypt, Algeria, India, Iraq, Iran, Turkey, Spain, Portugal, Malta and Italy etc. All of which have great examples of Islamic architecture.
Its mesmerising designs embrace the use of strong colours, geometrics, and beautiful mosaics of glazed tiles with repeating patterns, to florals and calligraphy. Other features include domes, muqarnas (ornamented vaulting with stalactite-type decorations) and a variety of arches that are used throughout (both externally and internally).
There are four types of arches in Islamic Architecture: pointed; a curved top coming towards a point in the middle (like an upside-down tear drop). Ogee; similar to the pointed arch but bending upwards like the meeting of waves. Keyhole arch (Horseshoe) being just as it sounds with a keyhole design. Multifoil arch; as though the scalloped pattern of a leaf has been cut from the wall.
Islamic architecture can be most easily seen in the building of mosques. For another identifying distinction of its architecture is its minaret – a small enclosed staircase that stands as a spire next to the mosque. Designed to be used by the muezzin (person appointed to call for prayer), the minaret was to help them be heard from further away – however, with modern developments such as speakers, this is used far less. Islamic architecture can also be seen in palaces, forts and tombs, to more public spheres such as bathhouses.

Sheikh Lotfollah Mosque (Isfahan, Iran). Image is courtesy of vahid mazaheri (Unsplash)

The Alhambra (Granada, Spain) (Exterior). Image is courtesy of Denis Doukhan from Pixabay

The Alhambra (Granada, Spain) (Interior). Image is courtesy of Clark Van Der Beken (Unsplash)
Romanesque 1000 – 1200
Romanesque architecture built upon byzantine design – often incorporating domes, and its floor plan of a cross. The most obvious feature of Romanesque architecture is its semi-circular arches – which were heavy in width, and sometimes repeated within one another (think a two-three-layer rainbow), while the windows and doors set within the arches are smaller. This meant there was little light inside.
The brickwork is also much thicker; with timberwork being replaced with masonry, and square piers being used for support. The arcades (a series of arches) continued the popularity of its semi-circular arches, with semi-circular ceilings; with either a barrel vault (a solid semi-circle ceiling) or a groin vault, which is two barrel vaults crossing over in the middle (imagine the sides of the letter X being rounded).
Examples of Romanesque architecture can be found across Europe, with a marked development being the expansion of its monasteries and places of worship – in part due to more pilgrimages. Another feature within the Romanesque period are its aisles to the side of the church and to the galleries above, while on occasion a prominent tower was accompanied by smaller ones.

Maria Laach Abbey (Glees, Germany). Image is courtesy of Didgeman from Pixabay

Notre Dame La Grande (Poitiers, France). JLJUSSEAU/Shutterstock.com
Gothic 1100 – 1500
Most prominently seen in European cathedrals, due to the engineering techniques of the time, which allowed larger structures with more light than was previously possible. Wanting to move away from thicker-walled constructs, the architects designed the weight of the building to be supported by flying buttresses; stone support beams that extends outwards from the external wall to upright supports, also known as buttresses. These are usually finished with ornate pinnacles.
Helping to also improve the building’s sense of light was the inclusion of ripped vaults; its cross or diagonal arches increasing the ceiling’s width. The buildings were also exceptionally taller than had previously existed, and with a much thinner stone frame. There was also more interspersing of windows which were often stained-glass and had pointed arches. Not to mention a few gargoyles on the building’s exterior.
Although gothic architecture began primarily in France it can be seen throughout Europe, and though it became unpopular towards the end, the architectural style was still mimicked in the 18th to 19th century and would come to be known as the gothic revival or neo-gothic architecture.

Cathédrale Notre-Dame de Paris (Paris, France). Image is courtesy of Simon Infanger (Unsplash)

St Vitus Cathedral (Prague, Czech Republic). Image is courtesy of Florian van Duyn (Unsplash)
Renaissance 1400 – 1600
In the renaissance period architects glanced back to the past and to the simple design of classical Rome, especially its mathematical ratios; creating symmetrical masterpieces with sharp lines and strong proportions. Producing a balance between human scale to the building’s proportions. Simplified in design, it tried to be more harmonious in its construct.
Originating in Italy, it soon spread across Western Europe. Its design returning to the use of columns, rounded arches, and barrel vaults, in addition to often featuring domes. Pilasters were also common in renaissance architecture: Pilasters being a column inserted into a wall with only a shallow depth of its form being seen. These become more ornamental with time than structural, and were placed in alignment to one another.
The renaissance period is also signified by its highly ornamental interior – with frescos, intricate plasterwork and patterned floors.

Basilica of Sant’Andrea (Mantua, Italy). canadastock/Shutterstock.com
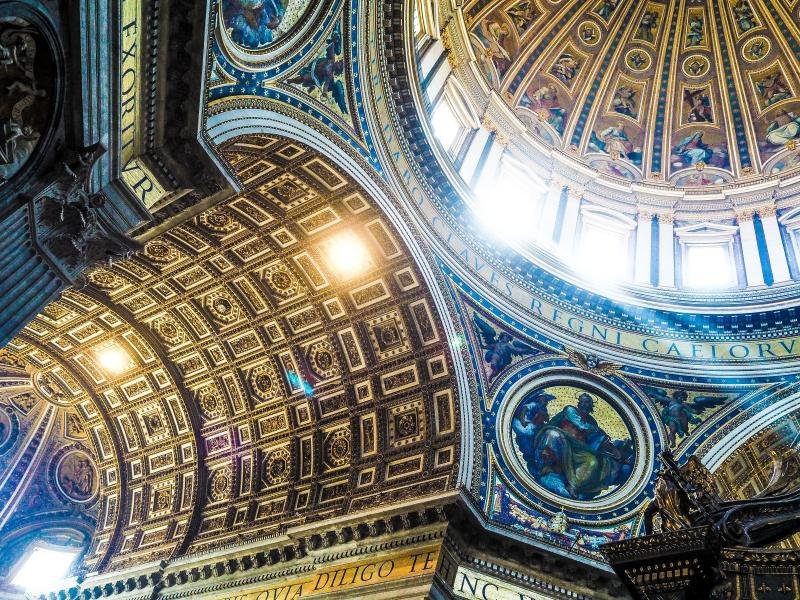
Basilica of Saint Peter (Vatican City, Italy). Image is courtesy of Jan Tielens (Unsplash)
Baroque 1600 – 1750
Featuring elaborate ornamentation, the baroque period really embraced architecture as a canvas in which to shape grandiose objects of wealth. Heavily ornate with large painted murals, in particular a trompe l’oeil, baroque also has the appearance of its external walls being sculpted, while marble and other ornate decorations frame its interior.
Its design, in truth, is a mixture of elements; usually sculptural, carved and often gilded (externally as well as internally). The most connecting feature between its architecture is its use of curves. However, its overall design is something more eclectic; choosing the “prettiest” pieces from previous periods of architecture and merging them together, as such the contrasts are bold, with each part of its architecture demanding to be looked at.
Prior to baroque, the layout of the buildings was symmetrical and geometric in design, but baroque architects viewed the buildings from the perspective of a bird’s-eye; creating more oval shaped and irregular designs as a result.
In Italy, baroque architecture was shaped by the Catholic church; seeing its design as something that should be worthy of God as a house of worship. In France however, the architecture was made more repetitive in its style, rather than at juxtaposed ends – creating royal palaces that were a symbol of wealth and importance.
Baroque’s popularity also coincided with Europe’s colonialism and as such can be seen not just in the far reaches of Europe and Russia, but in Central and South America, as well as in the Philippines.

The Palace at Versailles (Versailles, France). Image is courtesy of Mathias P.R. Reding (Unsplash)

Karlskirche (Vienna, Austria). Image is courtesy of Laurenz Kleinheider (Unsplash)
Neoclassical 1730 – 1900
This architectural movement came from a change in social classes, as people turned away from the extravagant opulence of the rich and, with a growing level of knowledge/study amongst the upper and middle classes, the architects sought to recognise the change with their designs. Instead, they choose to return to influences of the classical; with clear symmetry, defined space and repeating features within large scale buildings.
Its features embraced a sort of plainness; the walls are flat; it’s often made of light-coloured-stone; has a large number of free-standing columns, usually Doric (plain top) or Ionic (scroll-shaped top). The roofs are flat or domed, while often having a large central pediment – picture a widely-stretched triangle – at the front of the building, and is often supported by columns.
Although neoclassical architecture mainly lost popularity by the early to mid 1800s, it was only reaching Greece by the 1830s – due to the country being occupied by the Ottoman Empire – as such, many buildings were only finished in their construction by the late 1800s. A revival for neoclassical architecture can also be found between the 1890s to 1930s.

United States Capitol Building (Washington DC, US). Image is courtesy of Caleb Perez (Unsplash)

The White House (Washington DC, US). Image is courtesy of Aaron Kittredge from Pexels
Neo-Gothic 1740 – 1930
There was a surge in the 18th to 19th century of gothic architecture, known as neo-gothic or gothic revival. This reinterest in its architecture was due to a romanticism of the medieval period, and though it began in England, the revival of gothic architecture can be seen worldwide, especially in the influences of parliamentary buildings; the Palace of Westminster (UK), parliament buildings of Canada, and in the Hungarian Parliament Building, which also merged with the style of baroque.
The neo-gothic period saw a return to many of its features; buttresses, asymmetrical design, pointed arches etc, but focused more on gothic ornamentation. In particular its spires, as this captured the idealistic medieval period.
The architecture of this movement can be seen not just in grand public spheres and churches, but also in wealthy estates, the first example being a private residence known as Strawberry Hill in the UK.
Although the revival mainly died out in the mid to late 1800s, it was still popular in the UK and US into the early 1900s, especially in regards to its cathedrals. Although one of the most impressive, and later builds to the movement, was for a media corporation known as the Tribune – its same-named building opening in 1925.

St. Patrick’s Cathedral (Manhattan, US). Image is courtesy of Joseph Barrientos (Unsplash)

Tribune Tower (Chicago, US). Image is courtesy of Gautam Krishnan (Unsplash)
Beaux-Arts 1830 – 1925
Similar to the neoclassical period, the architecture of beaux-arts found inspiration from the classical designs of Greece and Rome, but with an added flair of decoration and a touch of the renaissance period.
Much of the architecture of beaux-arts can be seen in France and America. Its building designs still found in many of today’s continuing public spheres; universities, court houses, museums, libraries and public transport, such as New York’s Grand Central Station. The heavy design of the builds, the ratio of the human size to the building, and a use of new engineering materials such as the pairing of glass and iron, all mark the features of beaux-arts, and tell the tale of how the buildings have aged so well.
The name beaux-arts comes from the French Fine Arts School, where its leading architects were taught. One of the architecture’s most identifying features is the sculptural forms that exude out from these sharp-lined monumental buildings. The ornamentation varying from small reliefs and inscriptions, to grand sculptures such as mythological gods, creatures, animals and historical figures etc, each of which communicate the building’s purpose. Other identifiable marks include a frontage that’s symmetrical, with the windows and entranceways often being arched, and with raised first storeys.
This period also made use of classical elements such as balconies, which were supported by columns, and edged with balustrades (smaller columns with a flat rail on top).
Internally the archways are vaulted and wider, the floors usually marbled, and with a flat roof, centralised dome and very high ceilings. It probably comes as no surprise then, that the development of beaux-arts indicated a growing economic wealth due to the industrial revolution.

Library of Congress (Washington DC, US). Image is courtesy of Stephen Walker (Unsplash)
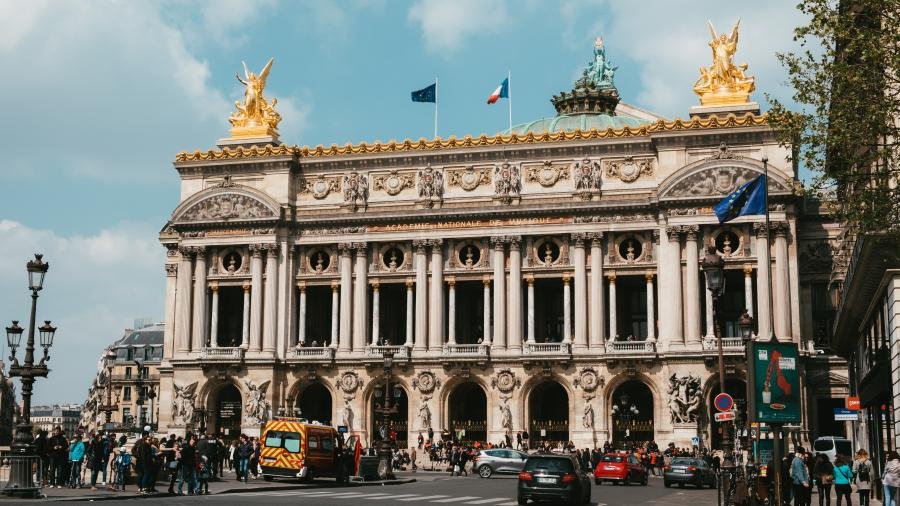
Palais Garnier (Paris Opera House, France). Image is courtesy of Caleb Maxwell (Unsplash)
From these groundworks of architectural development and experimentation came a wave of modern buildings. The growing technology of the world shaping their form and influencing their advancements.
Want to know more architectural styles? Check out 11 Modern Movements in Architecture. Want to share your knowledge? Why not send us a submission, we’d love to hear from you.

